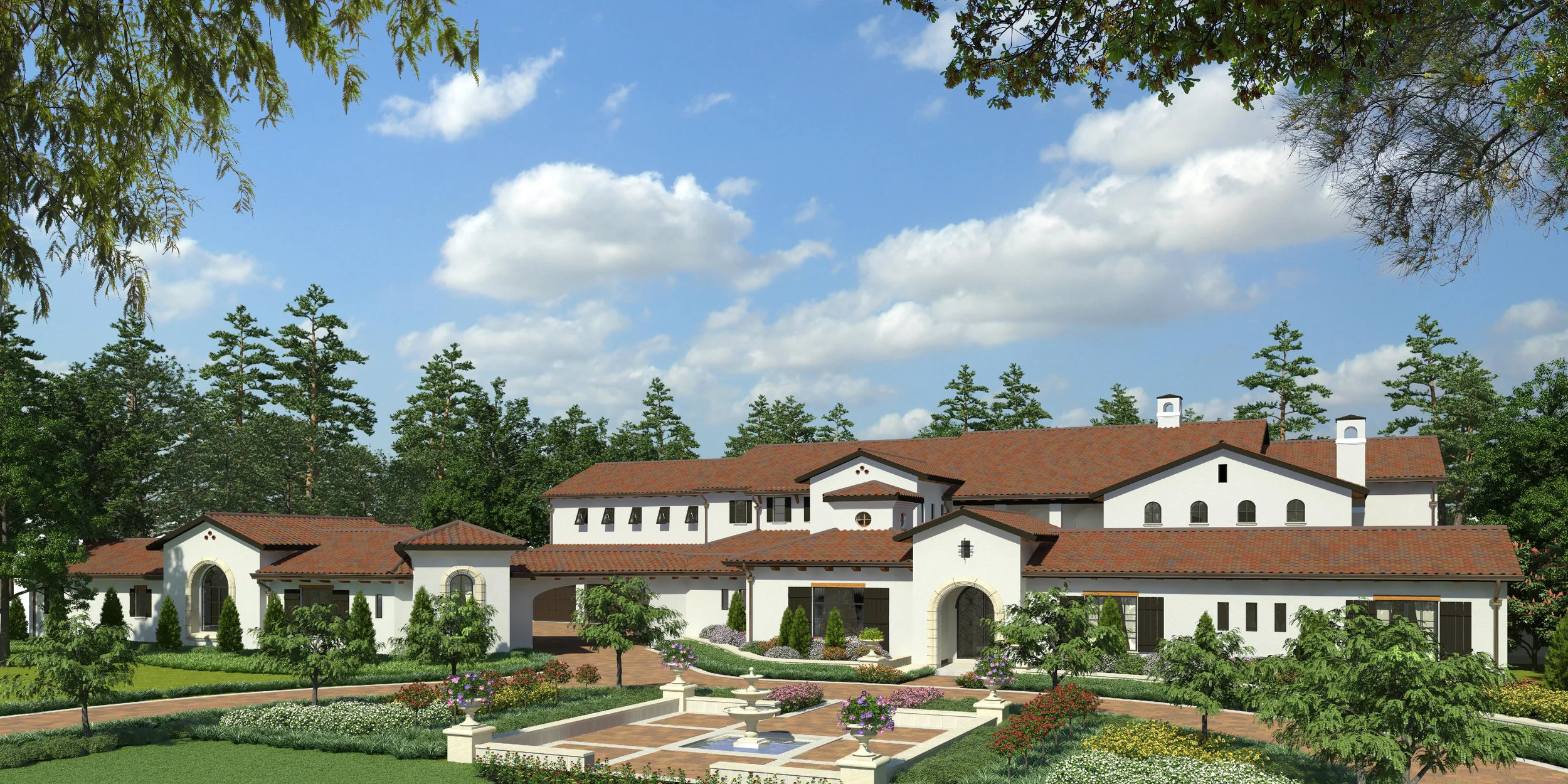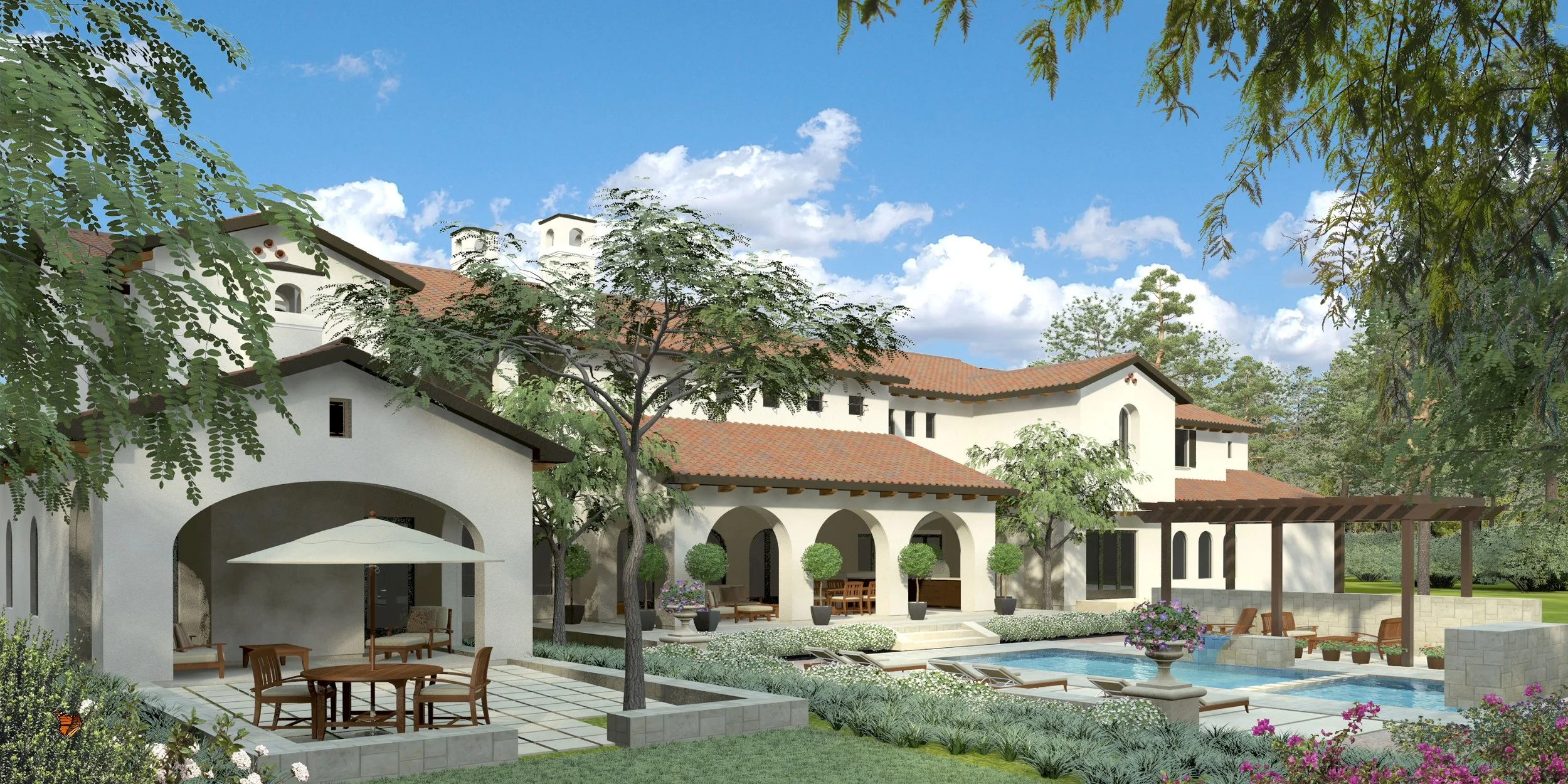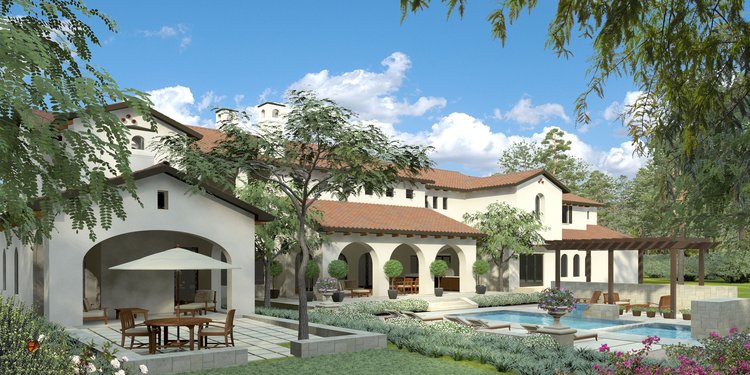Santa Barbara Living
Designed to be located on one of the premier green space lots in The Woodlands, Santa Barbara Living was a concept designed with the client’s inspiration of Santa Barbara architecture. The home features a living size of 14,367 square feet and overall 19,153 square feet of total coverage.
Additional features include four bedrooms in the main house, 2 detached casitas and 2 detached guest bedrooms with a central common interior courtyard. Other features include multiple detailed galleries, sunken great room with second floor windows and extensive wood design ceiling, featured living room with cathedral ceiling, two-story library, game room, media room, golf simulator, two staircases, a privacy garden and coy pond, circular driveway with and fountain, six-car garage and multiple rear covered terraces.




